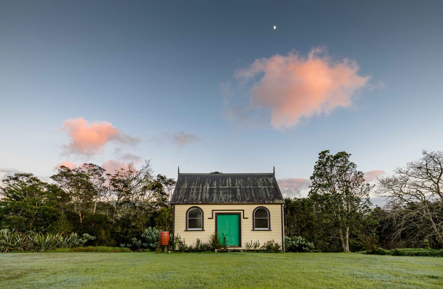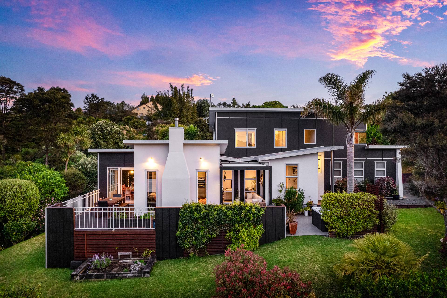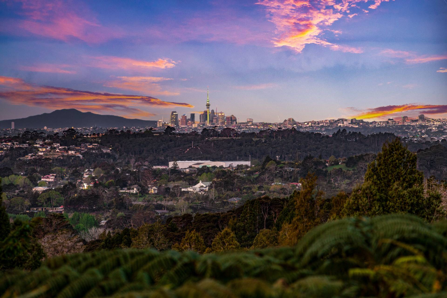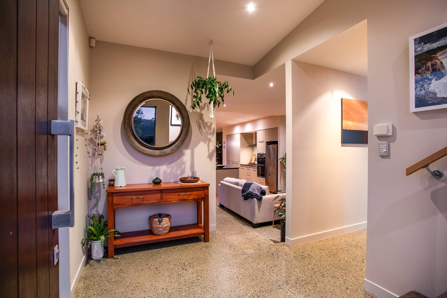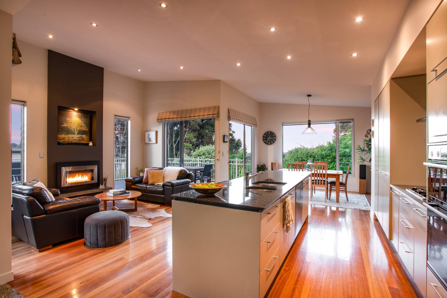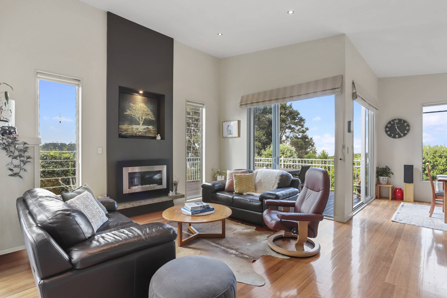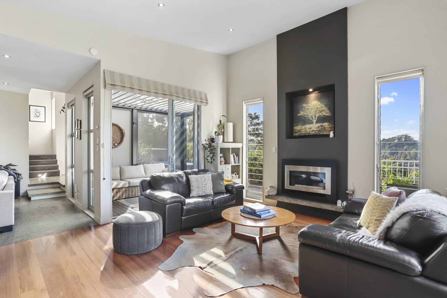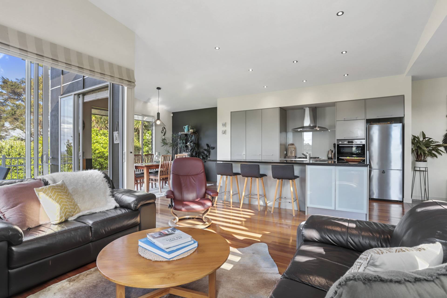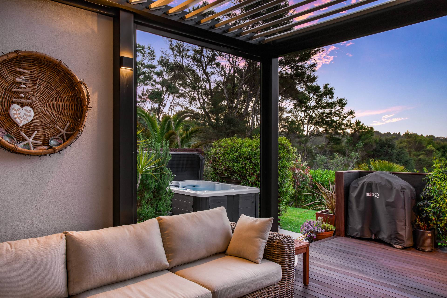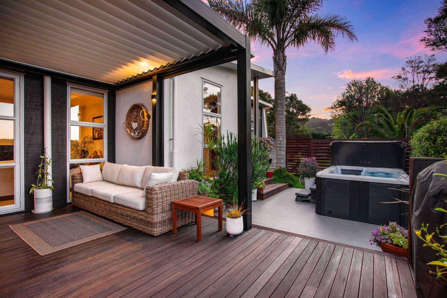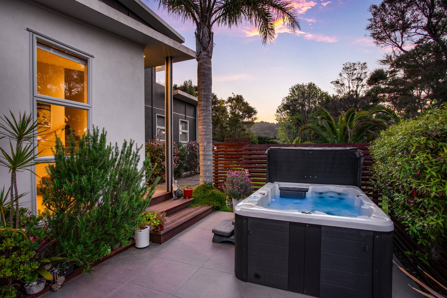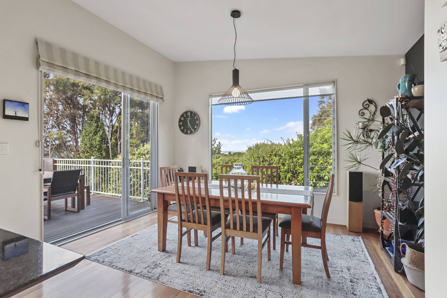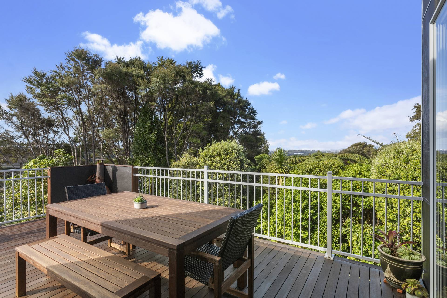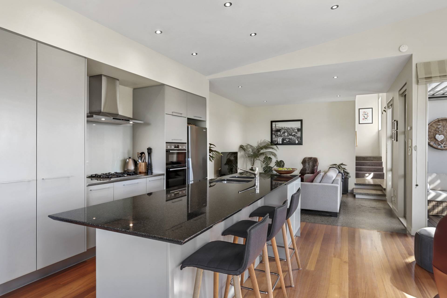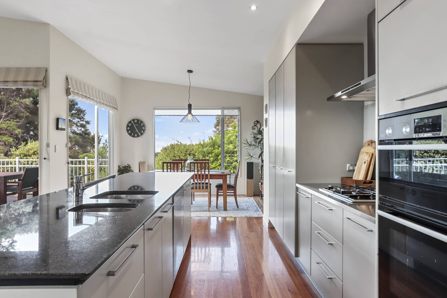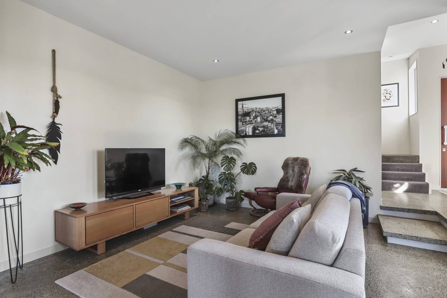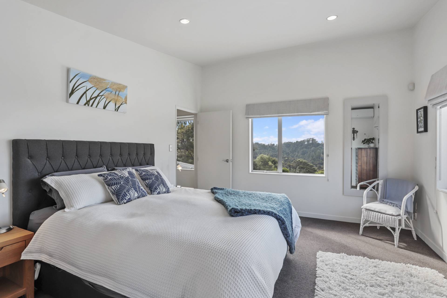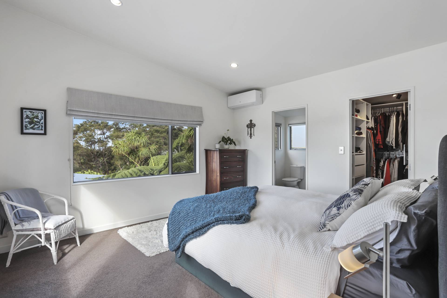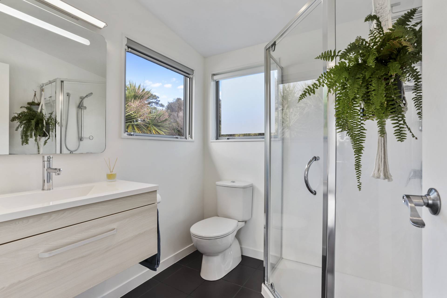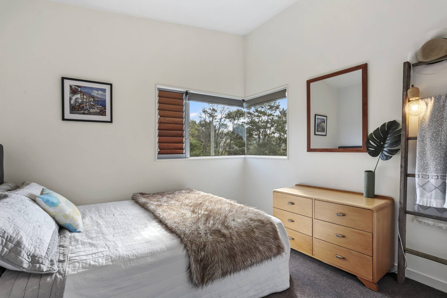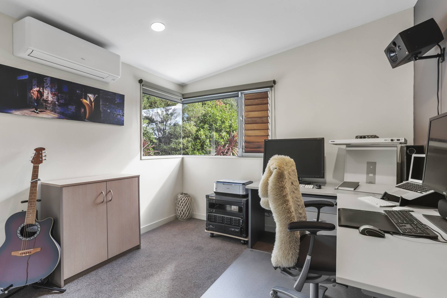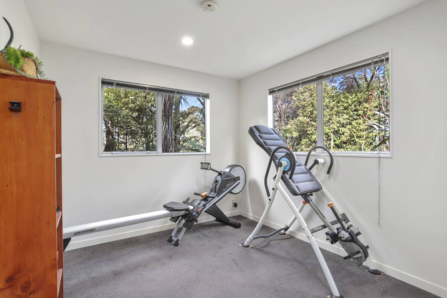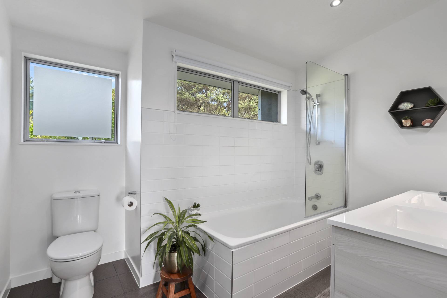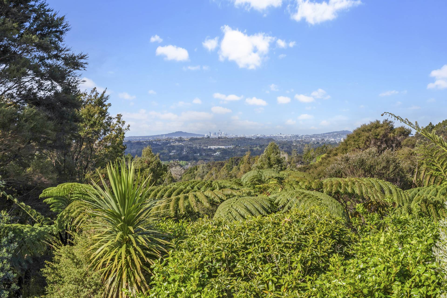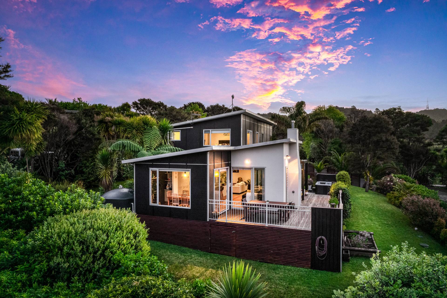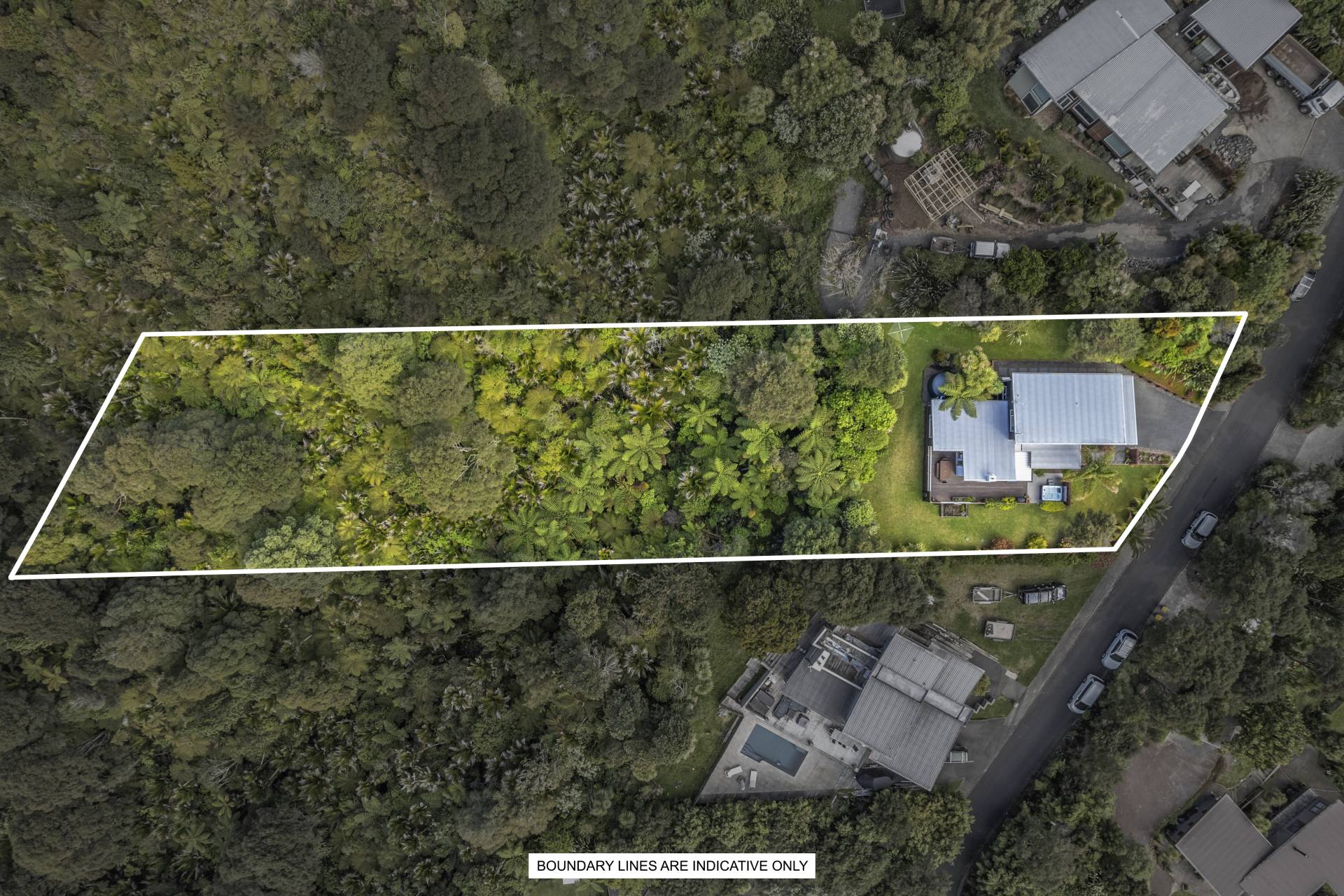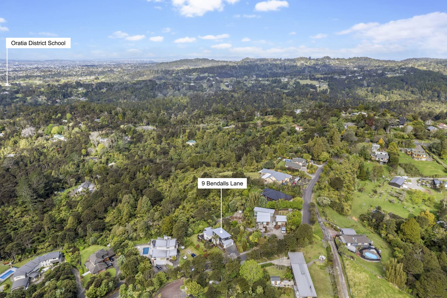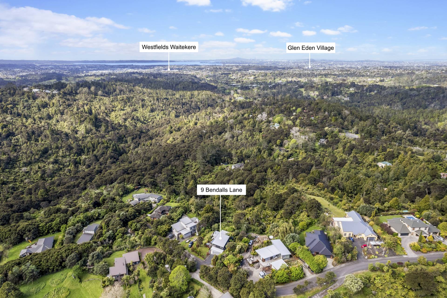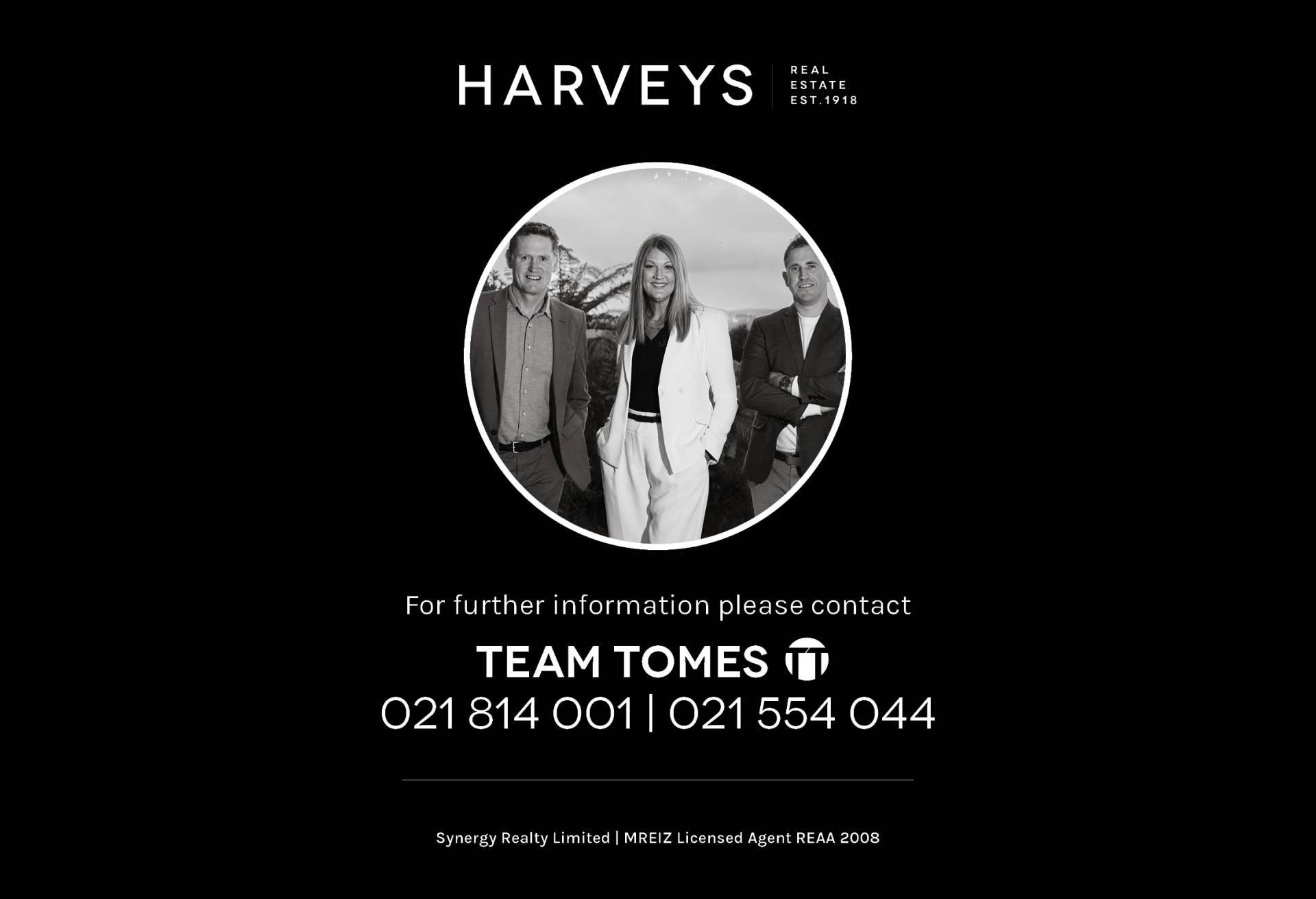Immediate street appeal sets the tone for this stunning property. Enjoying an aspirational location, in a delightful cul de sac of quality dwellings, Bendalls Lane is the perfect environment for an idyllic family lifestyle.
The interior of the home does not disappoint. Clever design and an exceptional layout create an optimal environment for easy living and entertaining. The high stud ceilings and a blend of concrete and timber flooring embellish the space with both form and function.
The sizeable living area lends itself to multiple layout options, that can be altered to suit your changing needs and mood. A contemporary gas fire warms the space which seamlessly connects to a sun-drenched deck. A covered sitting area, with louvered roof features electric controls and drop-down sides, providing an outdoor room, perfect for year-round enjoyment.
The kitchen is a chef’s delight, equipped with a gas cooktop and a sleek wall oven, ideal for culinary adventures. A large laundry with built-in cupboards ensures that storage is never a concern, while additional space under the stairs offers even more room for your essentials.
The lower level boasts a comfortable bedroom with a built-in robe, accompanied by a convenient powder room for guests.
Ascend to the upper floor, where two bedrooms with built-in robe and serviced by a family bathroom. The master suite is a true retreat, offering stunning views over the city, a private en-suite, and a spacious walk-in robe.
Possessing 3,531sqm (more or less) of land, comprising of beautiful bush, lush lawns and landscaping, there is plenty of room to explore, engage and enjoy. This property promises a future of family fun surrounded by natures best offerings! #goals #lifestyle #family
Download documents @ www.9bendallslane.com
Set Date of Sale: 5pm, Thursday 7th November 2024 (unless sold prior)
