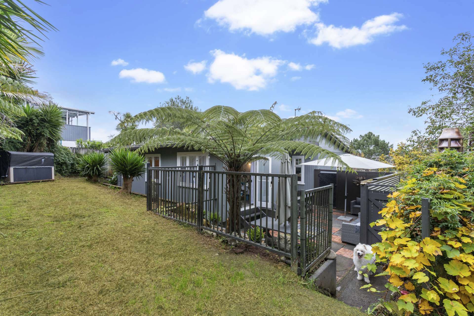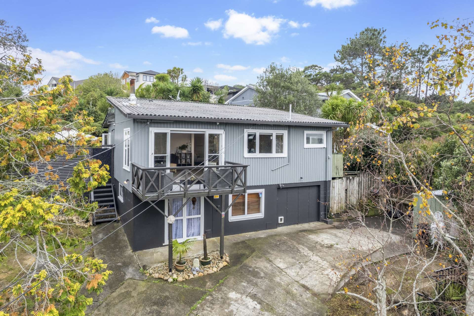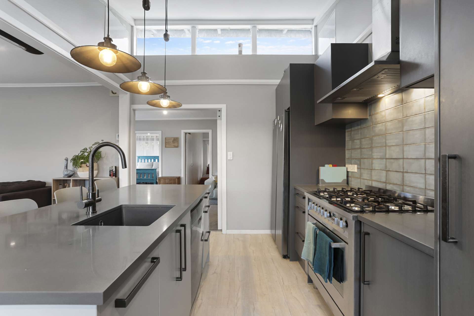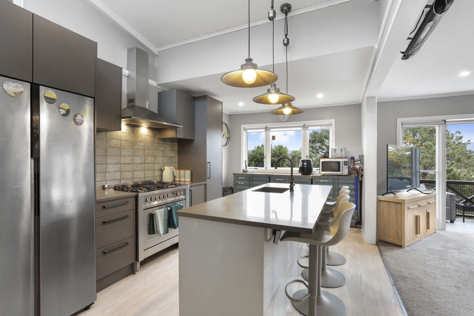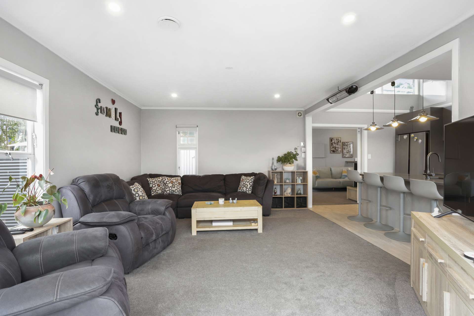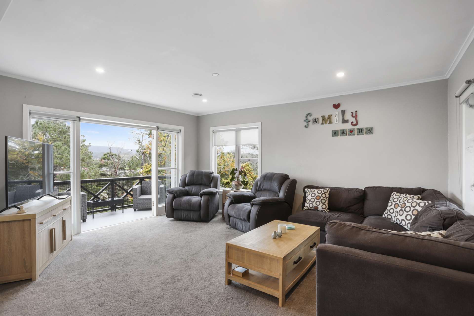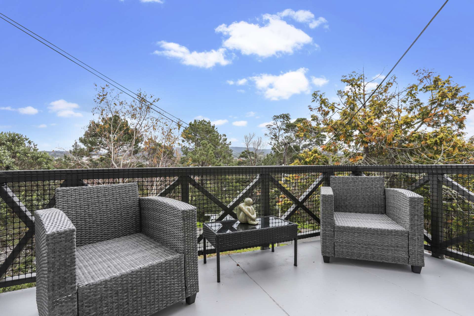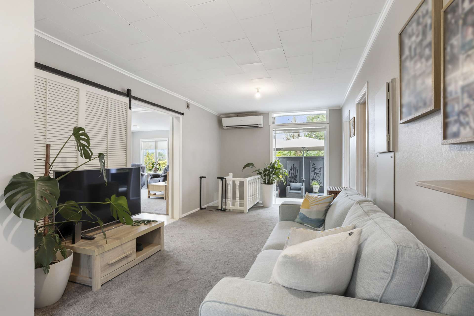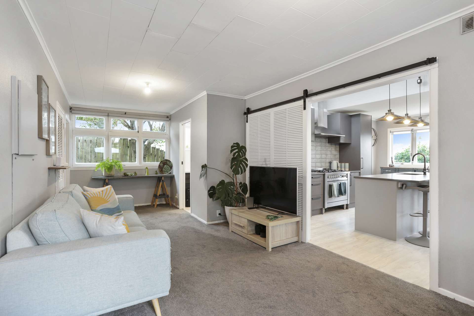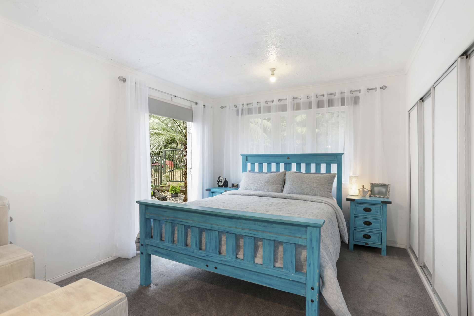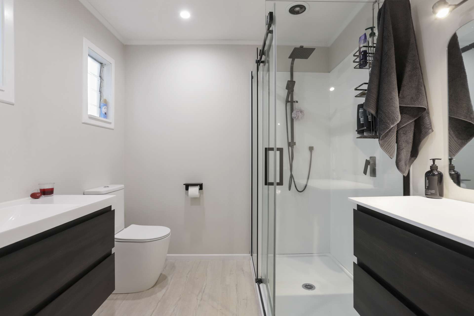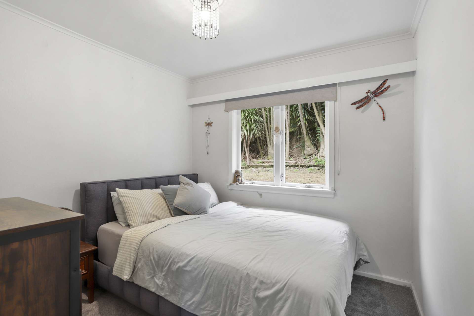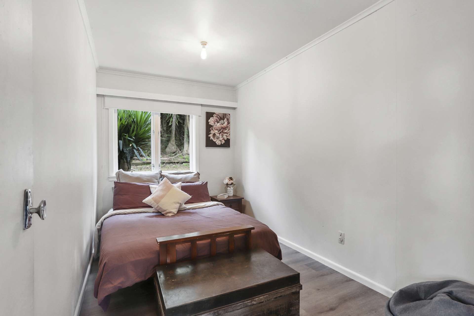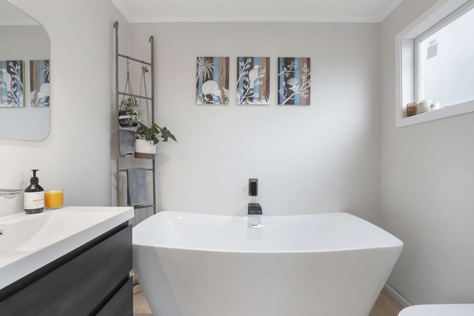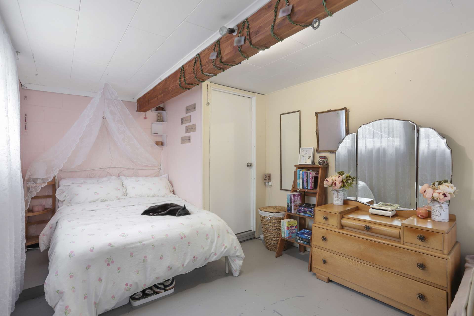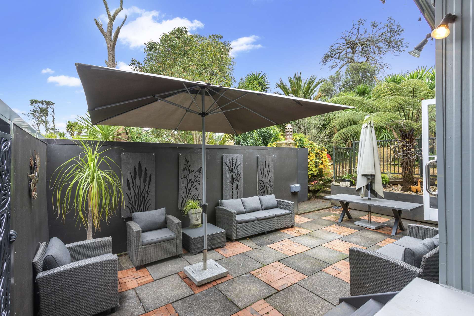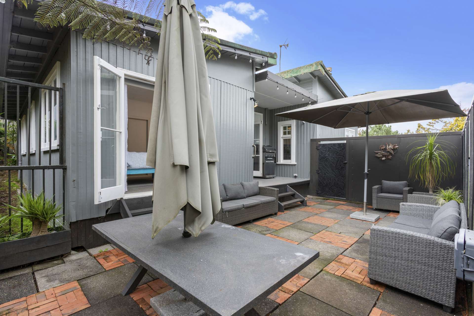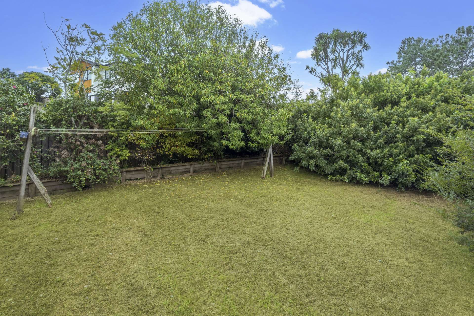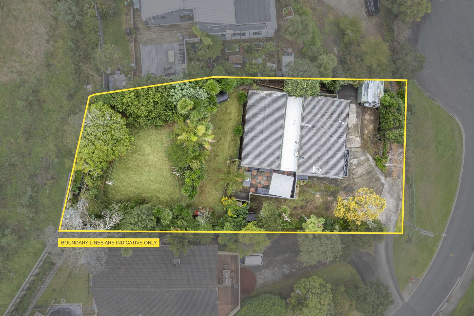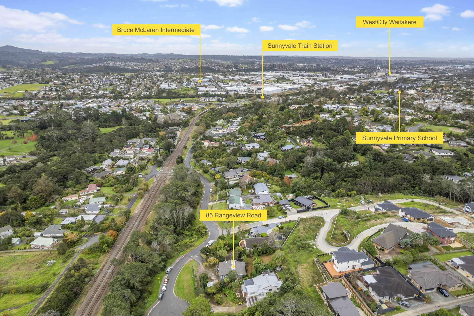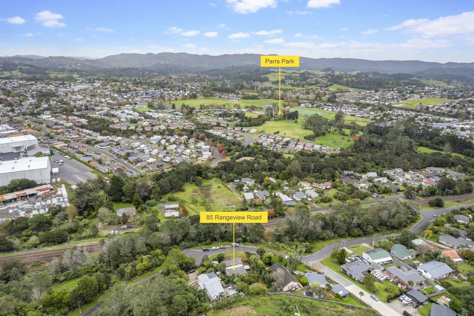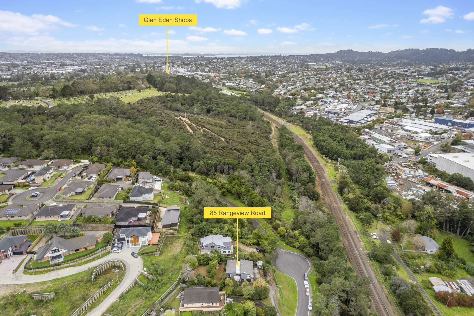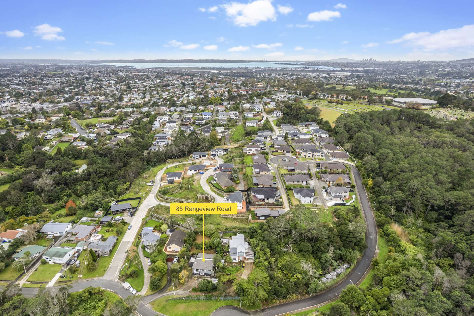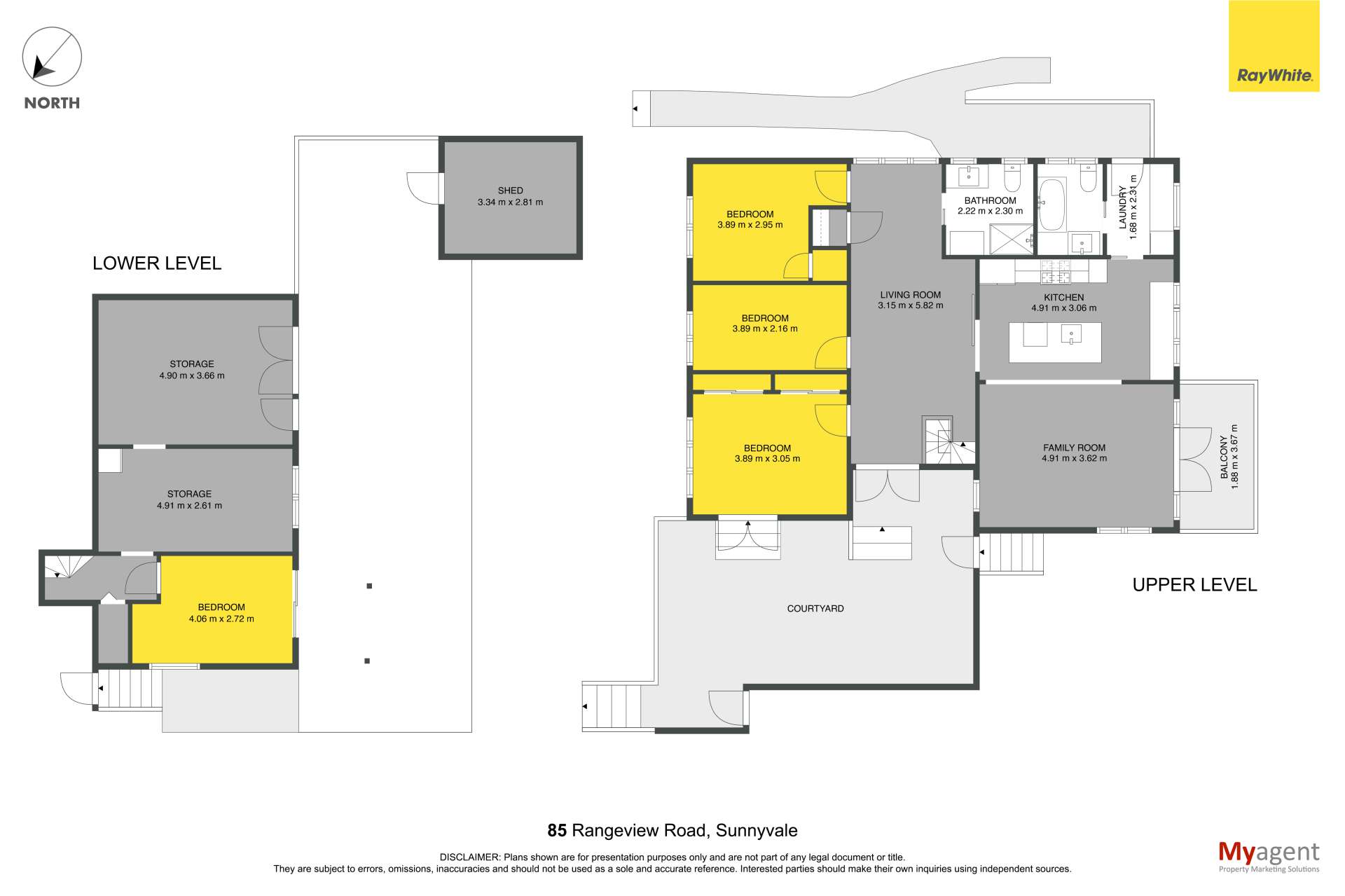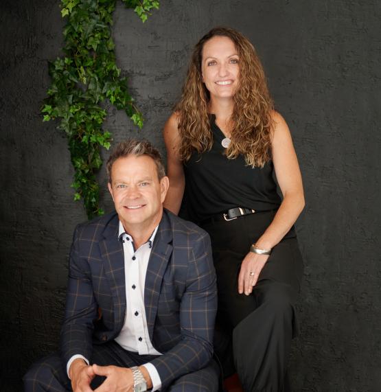Perfectly positioned on a tiered 840 sqm (more or less) section, there’s plenty of space to spread out and grow.
The generous floor plan is spread over two levels, offering comfort and flexibility for the whole family. Enjoy elevated positioning with an open-plan living area and a northerly aspect that brings afternoon sun into the private courtyard and living spaces, while the three well-sized bedrooms are greeted with sunshine and birdsong in the morning.
You’re spoilt for choice with the benefit of two separate living rooms and two modern bathrooms – one featuring a tub for your evening soak.
The kitchen, complete with a large gas burner, space for a double-door fridge, and a central island benchtop, is an entertainer’s dream. It flows effortlessly to a decked area off the lounge with stunning views of the Waitakere Ranges. Or head out to the patio-style courtyard – ideal for a summer BBQ or relaxing around a fire pit.
Downstairs, the garage/workshop offers room for all the tools and toys – and more storage than you’ll know what to do with. Some may even consider parking a car in here! The rumpus room is ready to suit your needs – whether as a games room, home office, or as the current owners have it, a fourth bedroom.
Outside, there are two flat lawn areas for kids and pets to play, or you might consider adding a granny flat or sleepout for extended family or guests (subject to council approval).
With ample off-street parking for cars, a campervan, and a boat, this much-loved home truly has it all.
Conveniently located close to schools, shopping centres, local amenities, and reserves like Parrs Park. Within walking distance of Sunnyvale Train Station and a short drive to key routes, this is a property worth viewing.
Our vendors are super motivated to sell and are encouraging all interest, they have somewhere to be. They’ve made many happy memories here and are ready to pass it on.
The property information pack is available on request.
Auction at 2pm on Thursday 19th June 2025 (unless sold prior)
