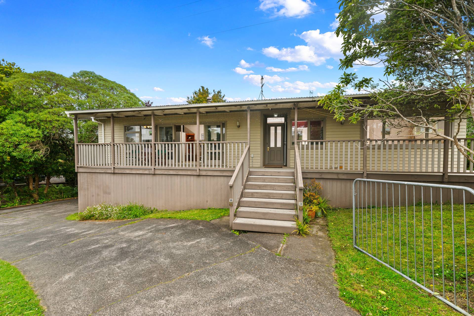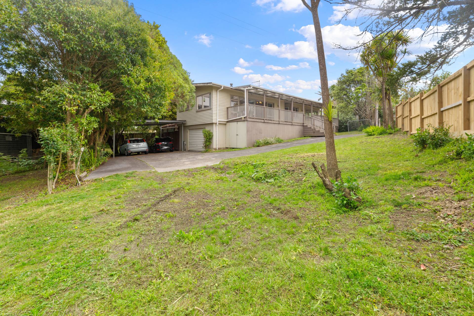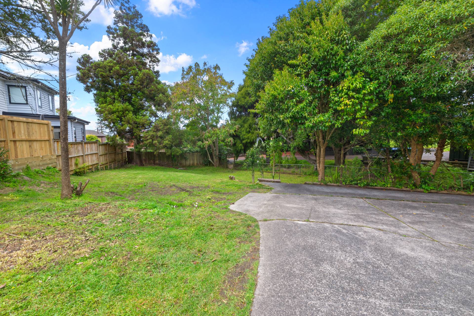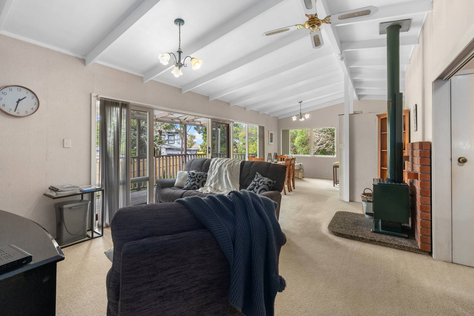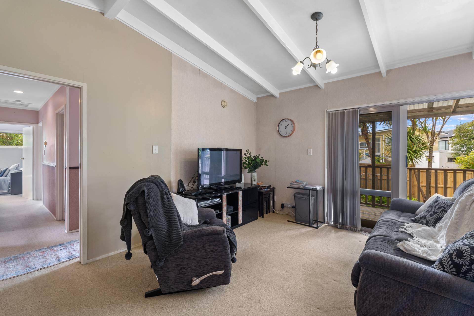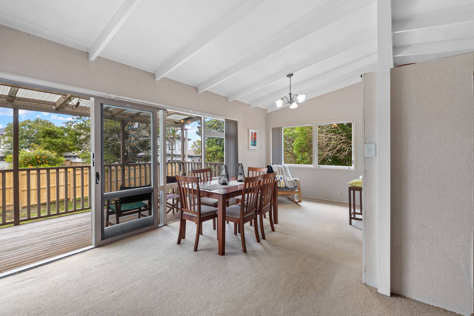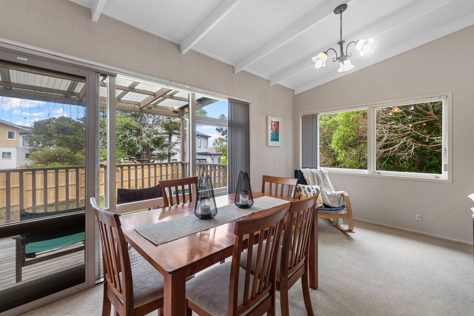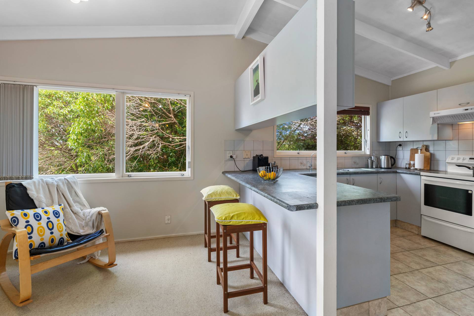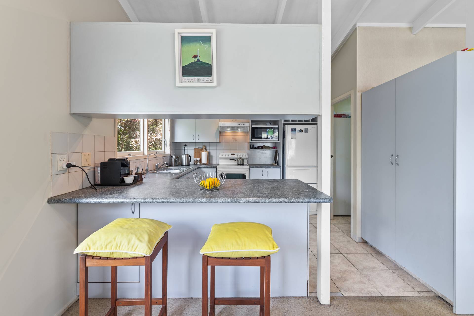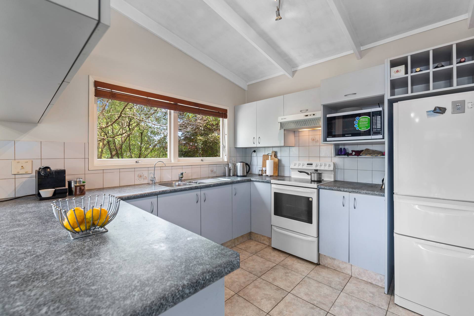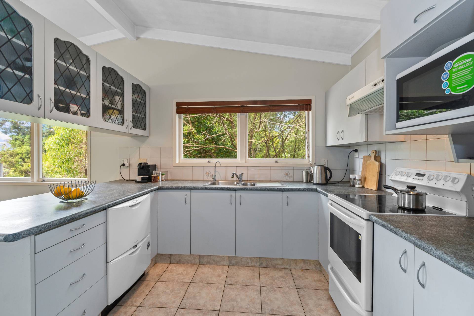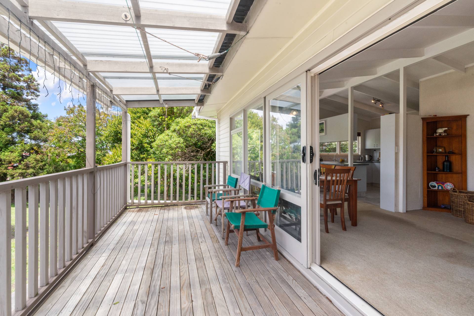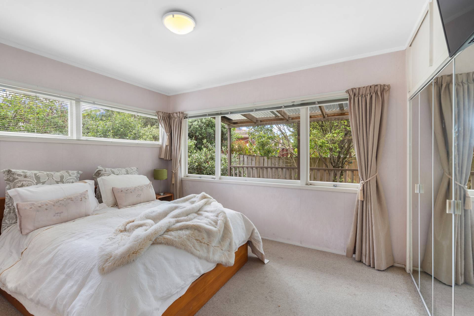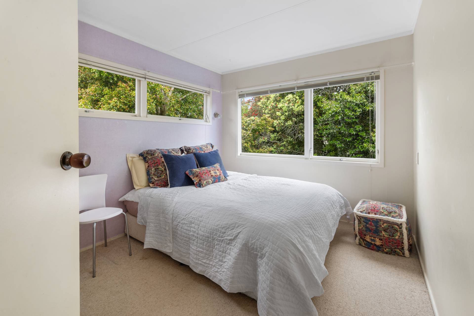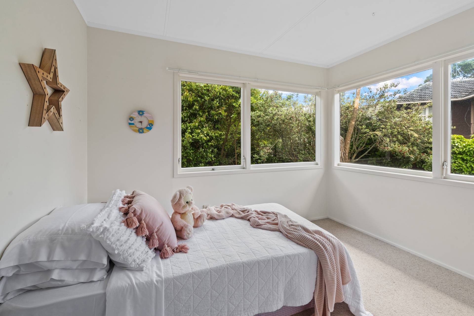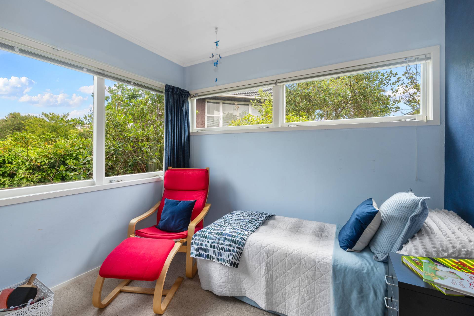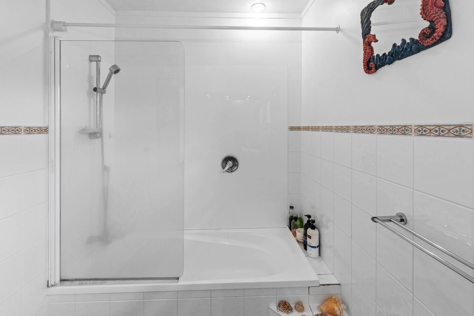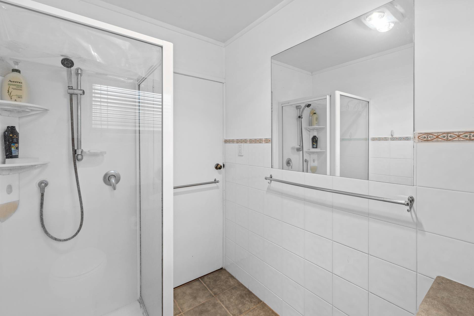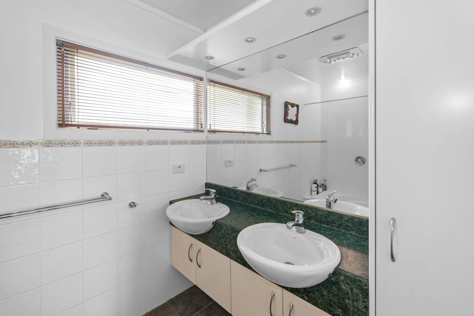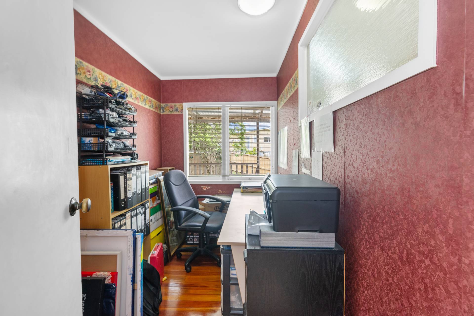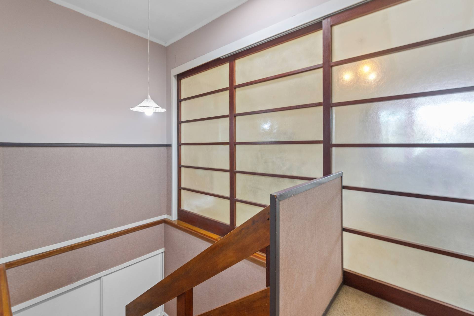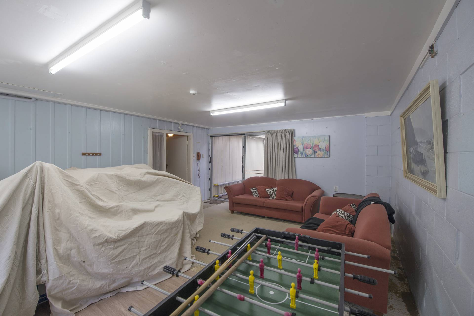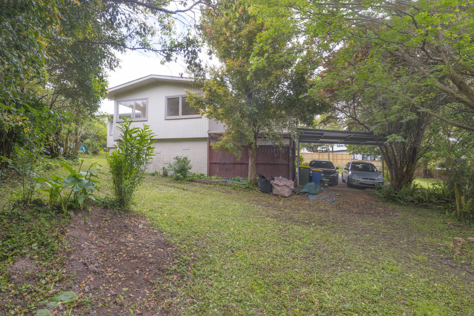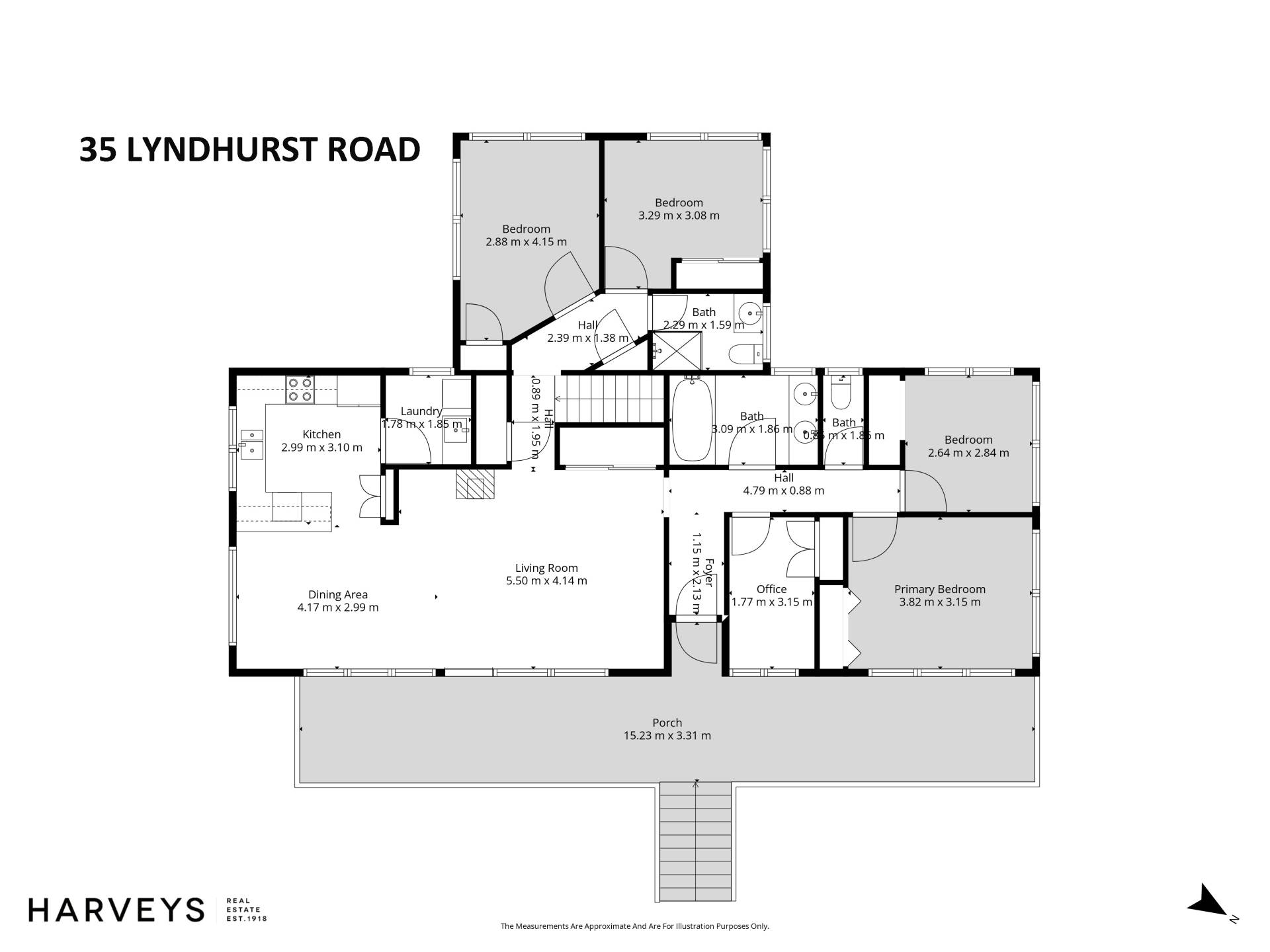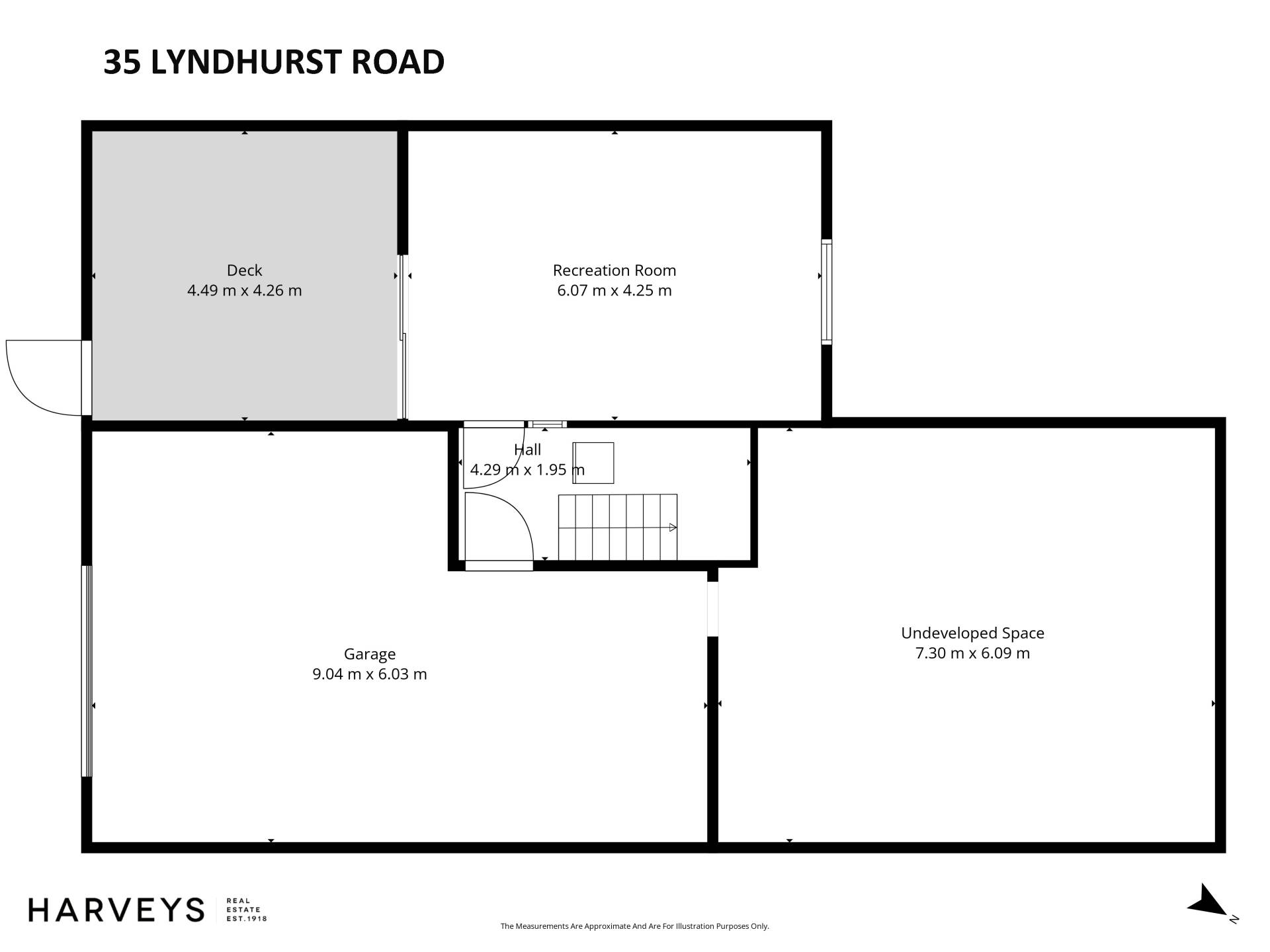** If you can’t make the Open Home – Please contact Tania to arrange a suitable time! **
Privately positioned off the road on a park-like 1227 square metre (more or less) site is a classic circa 1960’s home ripe for renovation.
Zoned Mixed Housing Urban, the icing on the cake is an opportunity to further develop with a current Resource Consent and Approved Plans to build a stylish four bedroom second dwelling (subject to Council approval).
Cedar clad with the main living area upstairs, the home features pitched ceilings, solid timber beams and beneath the carpet is native timber flooring just waiting to be revealed. Ranch sliders open to a sprawling North facing verandah, perfect for entertaining or just enjoy the afternoon sea breeze from your hammock.
On the upper level are four bedrooms plus a study. Downstairs is a spacious rumpus area and adjacent enclosed deck perfect for the spa pool, workout or storage area.
The single garage has internal access plus there is a carport and plenty of off street parking.
Tidily presented with loads of storage, the home offers an opportunity to further modernise and add your personal touches.
Established trees provide shade and privacy so whether you are looking for a project or just a fabulous property for the kids, pets and garden this is a hidden gem that has many options waiting to be explored.
This leafy Te Atatu location is a popular choice, within easy access to the North Western motorway close to coastal walkways, schools and shops this fantastic neighborhood is becoming increasingly sought after.
Call Tania today for further information or to arrange a time to view!

