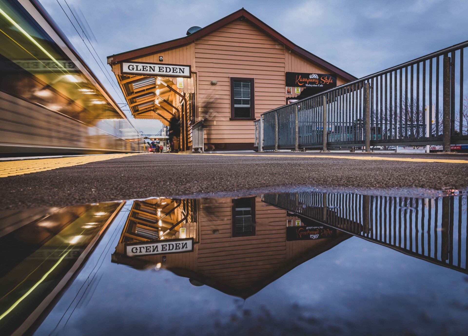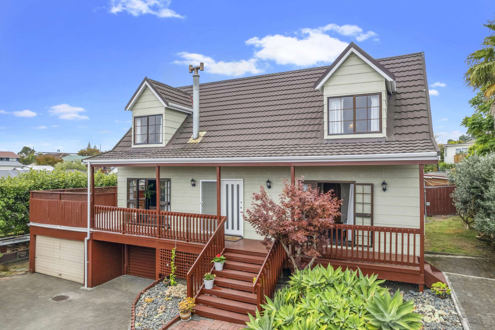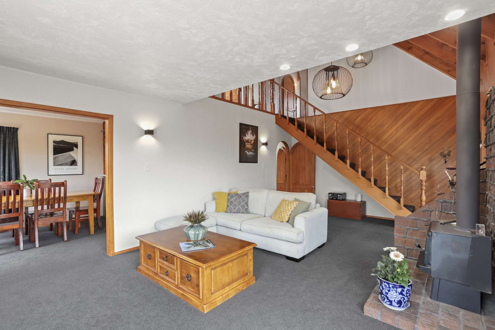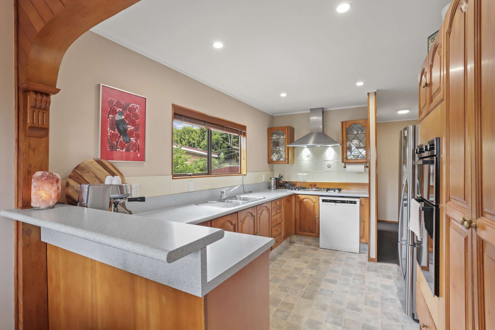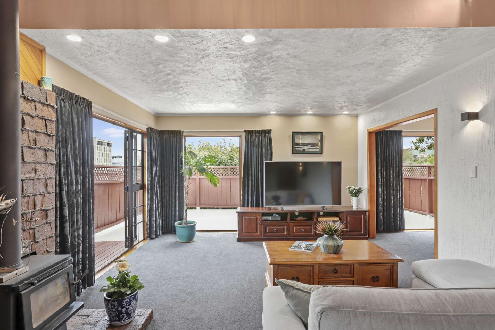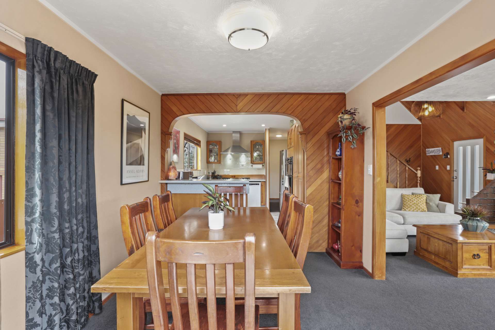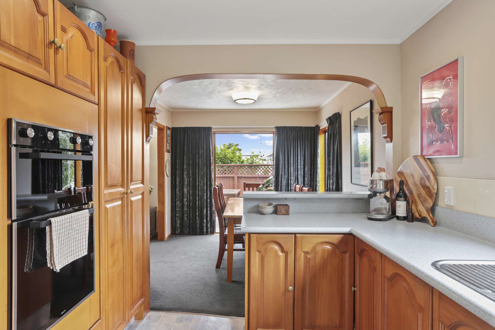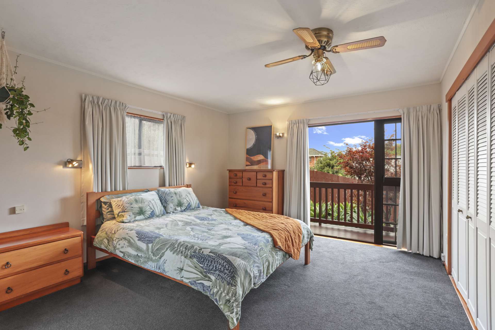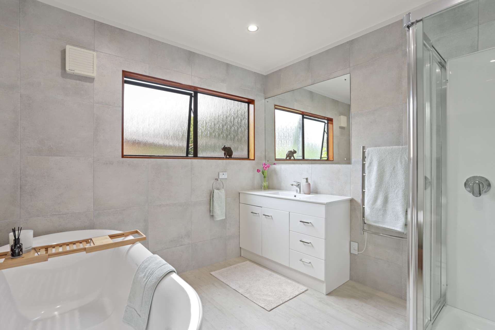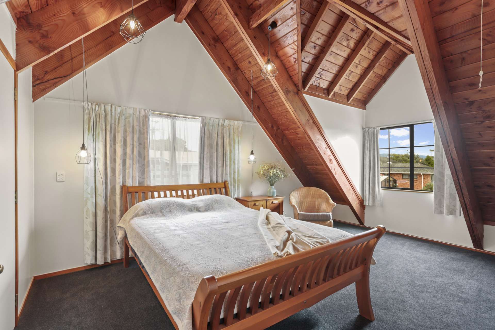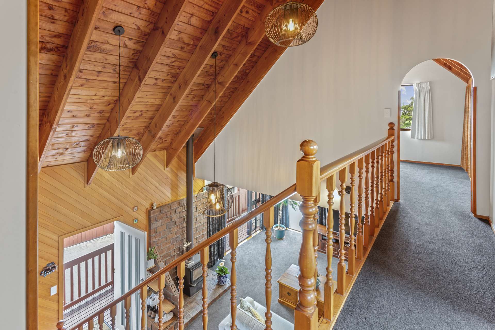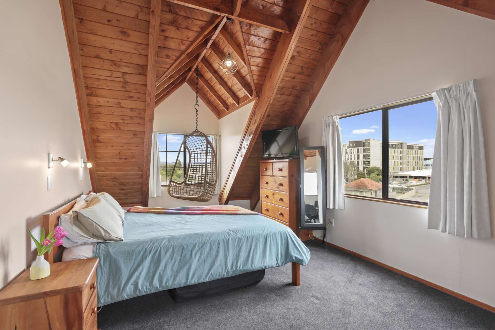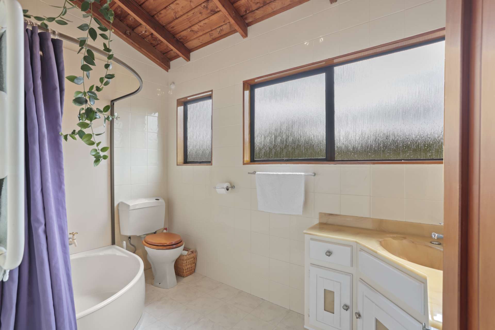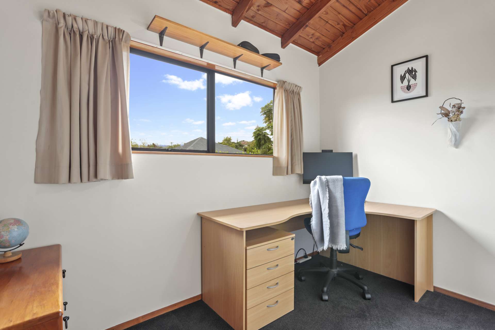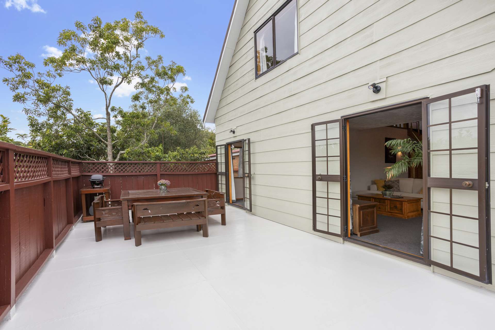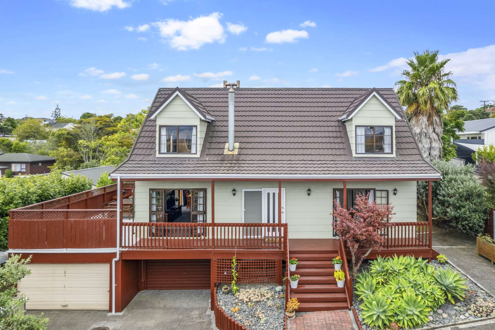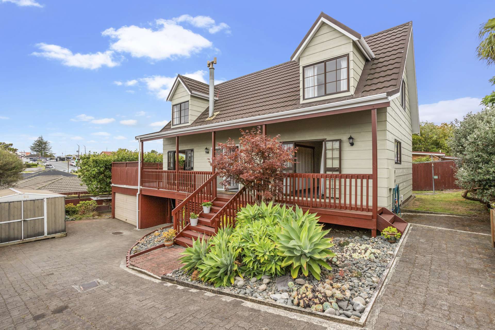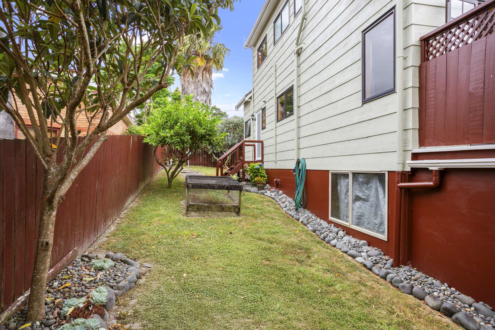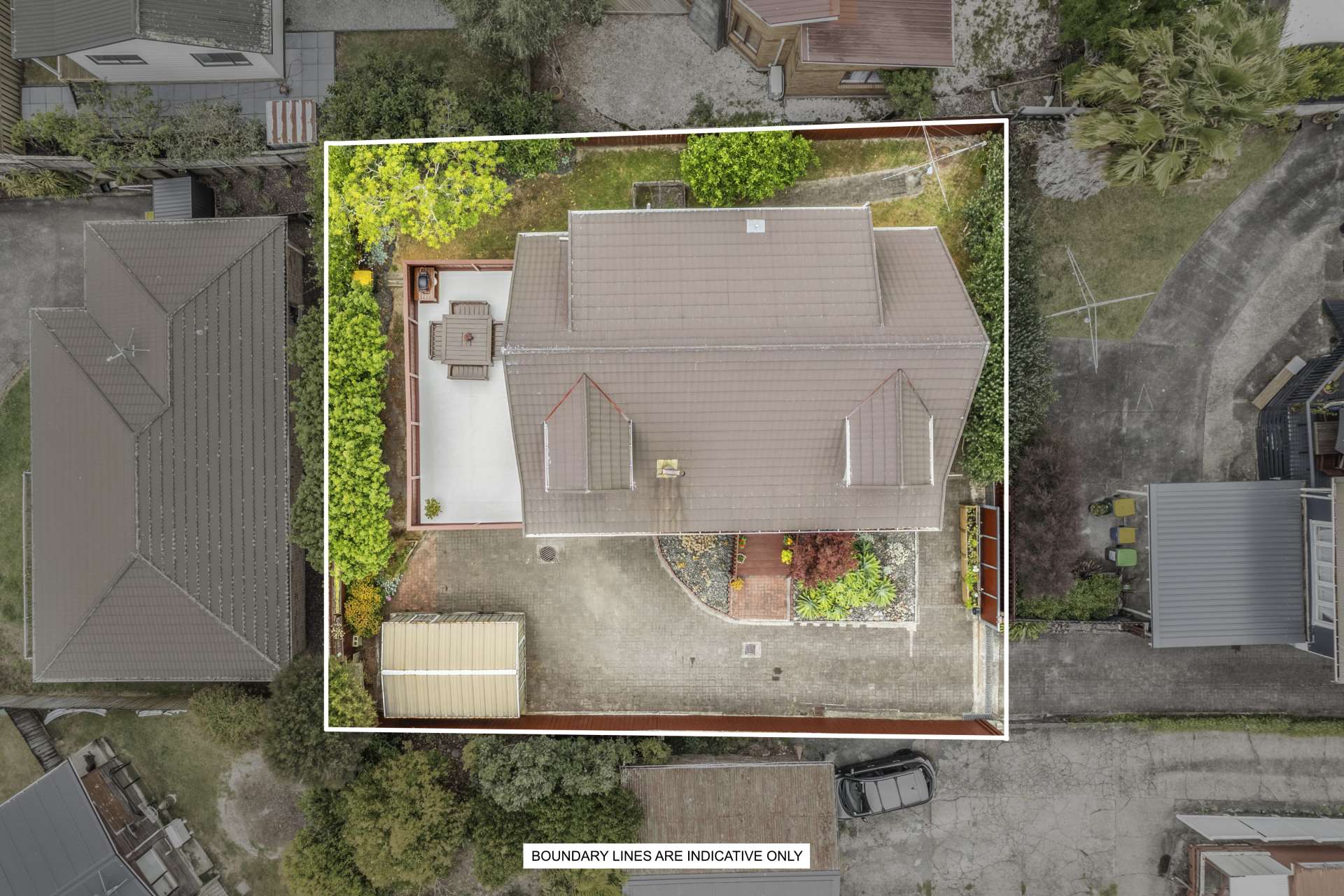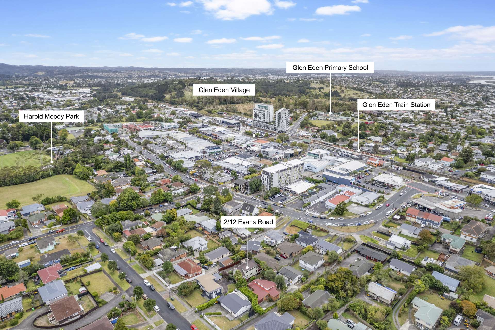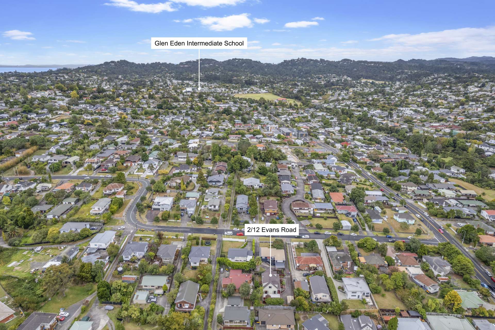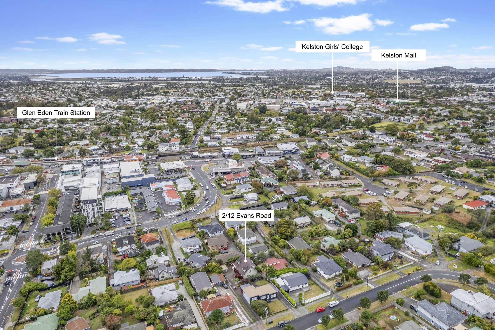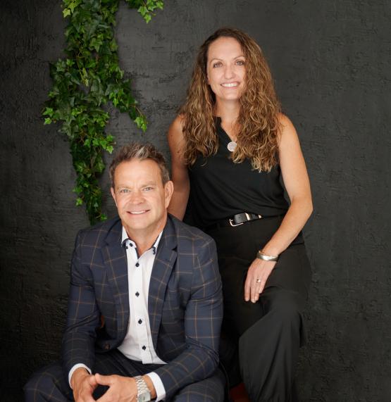A spacious and inviting 3-bedroom, 2-bathroom family home, lovingly cared for over the past 20 years, now presents an exciting opportunity for its next owners.
From the moment you step inside, the varied ceiling heights create a unique sense of space and character. Its distinct style is defined by arched doorways and warm wooden walls and ceilings, adding charm and comfort throughout the home.
The ground floor boasts a generous living area with a fireplace, perfect for gathering during the cooler months. Multiple double doors open onto a wrap-around deck, ideal for entertaining on balmy summer evenings. The connecting dining and kitchen areas make hosting effortless, with a double oven and gas stovetop catering to the home chef.
The spacious master bedroom is a true sanctuary, complete with a sizeable ensuite featuring both a bathtub and shower. Double French doors open to the front of the house, enhancing the sense of light and space.
A separate laundry with backyard access adds to the home’s practicality.
Upstairs, two well-sized bedrooms with dormer windows invite natural light and offer a quiet retreat. A study and a second bathroom provide ample space for work, relaxation, or growing families.
Outside, the backyard is designed for easy upkeep while offering potential for further landscaping. Established lime, lemon, loquat, and feijoa trees bring both beauty and functionality to the garden.
With a covered carport, garage, and plenty of storage, this home is well-equipped for modern living.
Conveniently located close to many local shops, restaurants and schools and just a short stroll to the train station, making living all that much easier.
Make sure you move fast – don’t miss your chance to make it yours!
