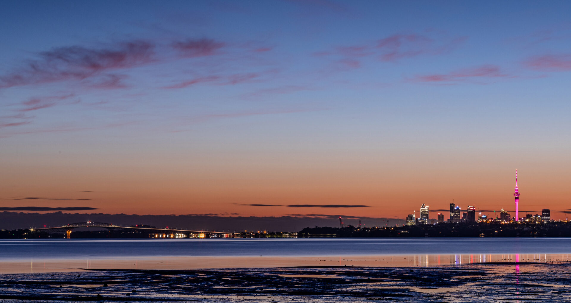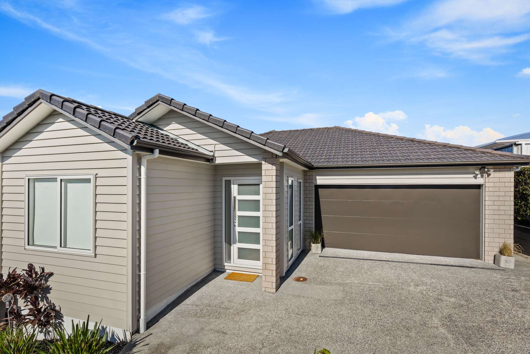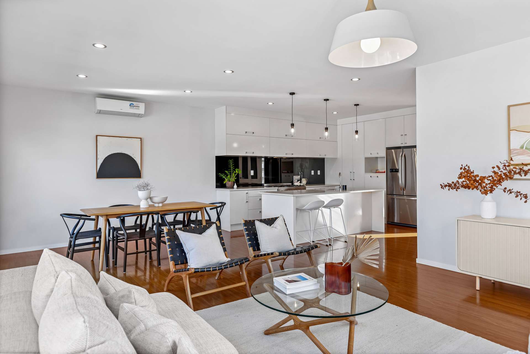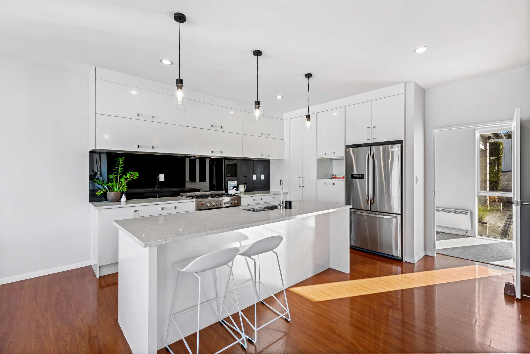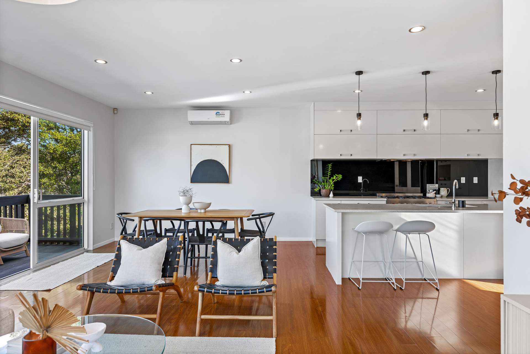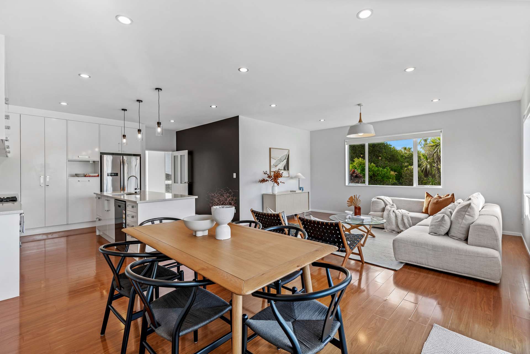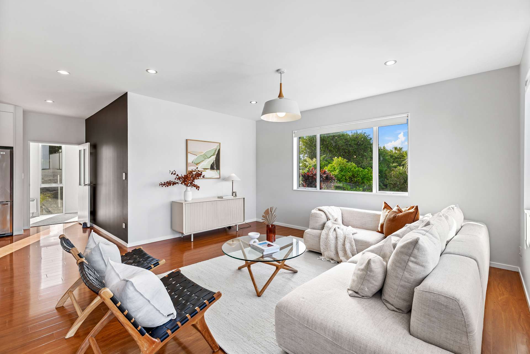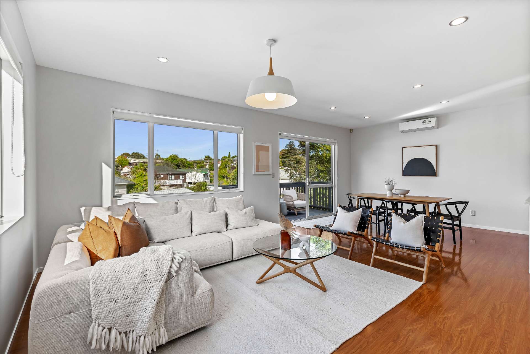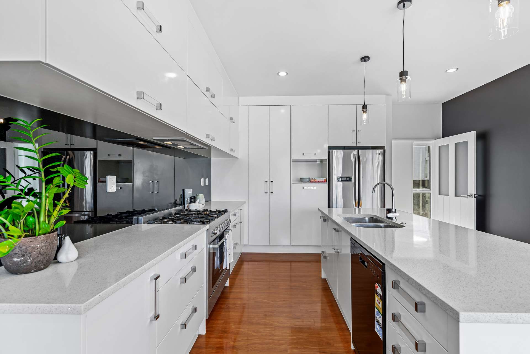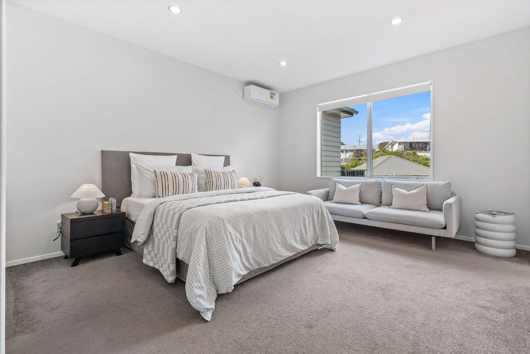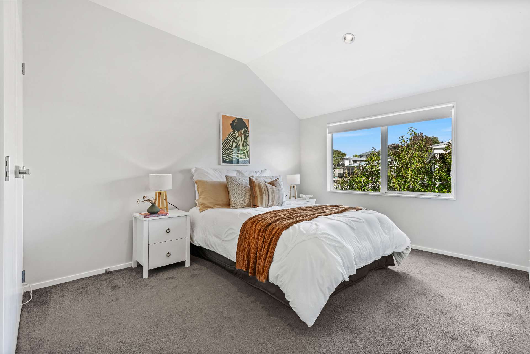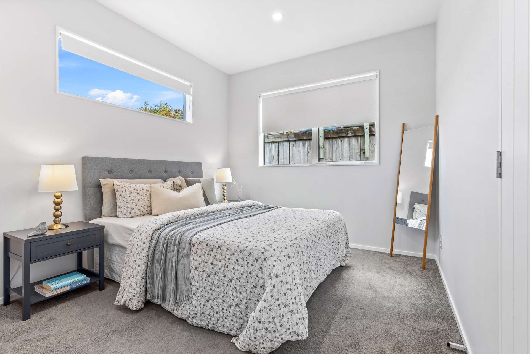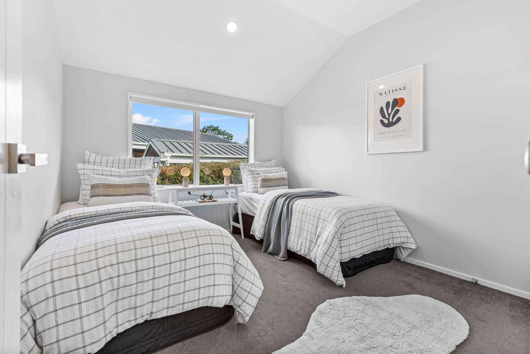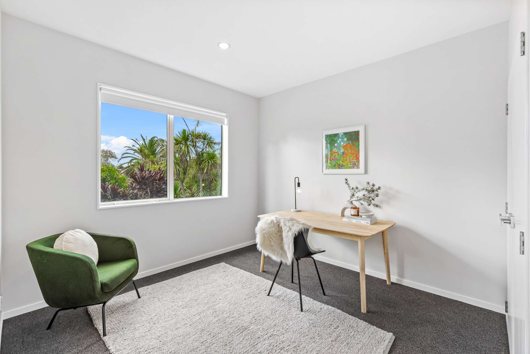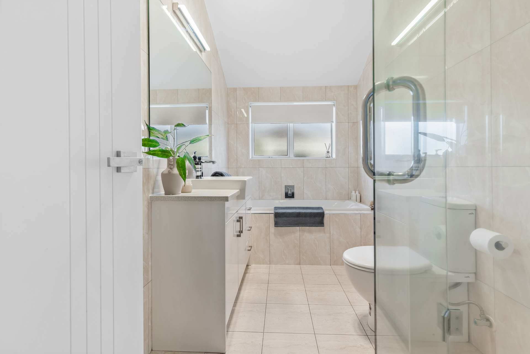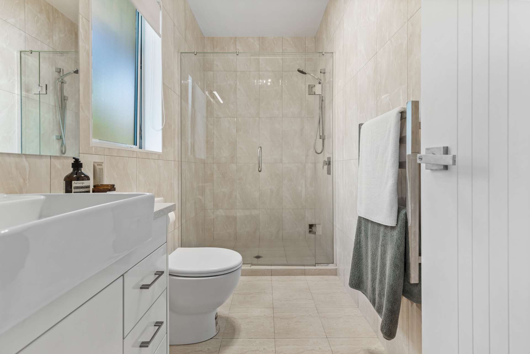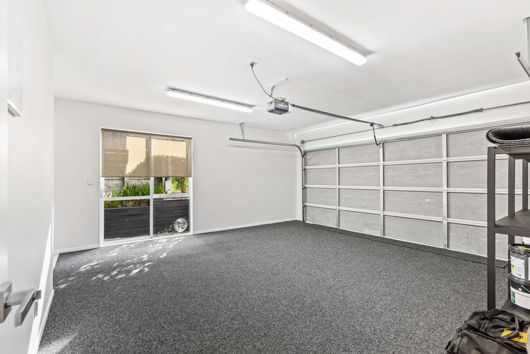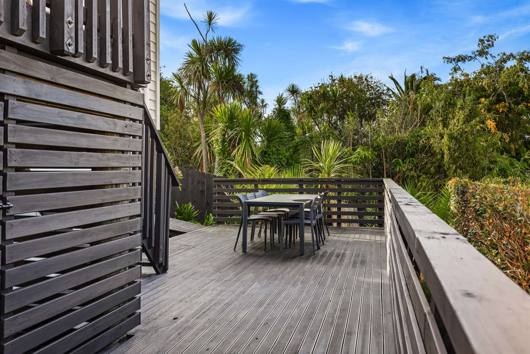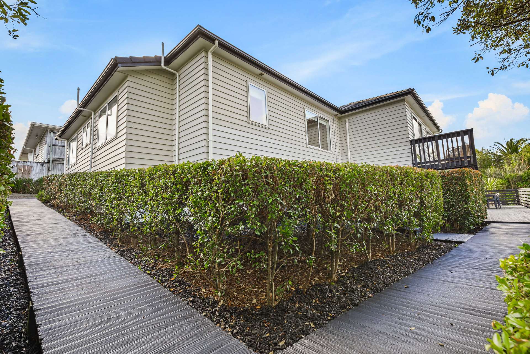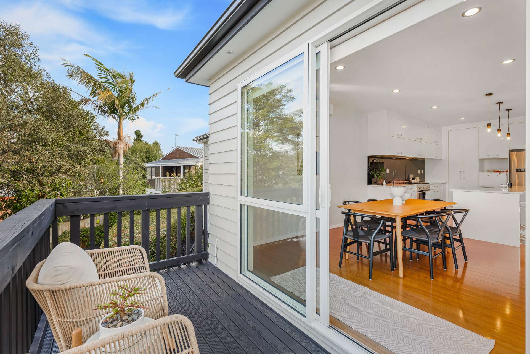If you’ve been searching for that elusive big family home that ticks all the boxes, this is the one that delivers – comfort, space, and convenience in equal measure.
Tucked privately at the rear, this beautifully maintained 2014-built residence offers the ease of single-level living with room for everyone to spread out and enjoy. With five generously sized bedrooms, two bathrooms, and three WCs, there’s no shortage of flexibility here – perfect for large or extended families.
The open-plan kitchen, dining, and living zone is the vibrant hub of the home – warm, welcoming, and ideal for together time. The sleek designer kitchen is a natural gathering point, making meal prep and entertaining a breeze.
Step outside to discover a series of sun-soaked decks and outdoor spaces framed by established landscaping. While the sloping site gives this home a unique layout, it also creates pockets of outdoor serenity – ideal for a quiet morning coffee, weekend BBQs, or simply soaking up the sun.
Love your cars, storage, or home gym dreams? You’ll be blown away by the oversized internal-access garage – freshly carpeted and ready to handle it all. Add in heat pumps, double-glazing, off-street parking, and a presentation that shines from every angle – this home is turn-key ready.
And let’s not forget location – you’re just minutes from local shops, great transport options, and handy motorway access for the daily commute.
Spacious, stylish, and superbly situated – this is a rare find for families needing that little (or big) bit more. Don’t let it be the one that got away.
To learn more, or discuss this wonderful opportunity, please contact John.
