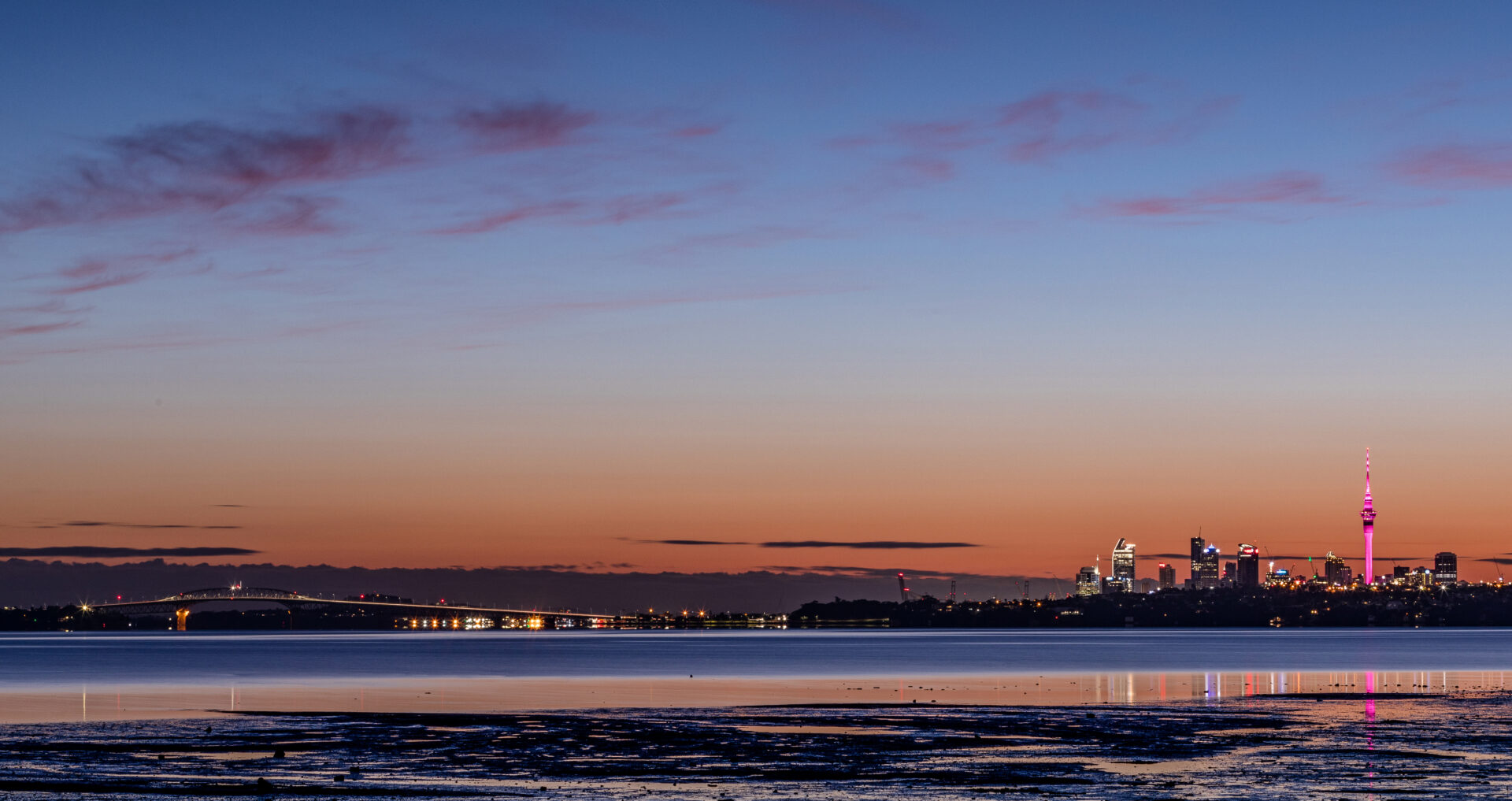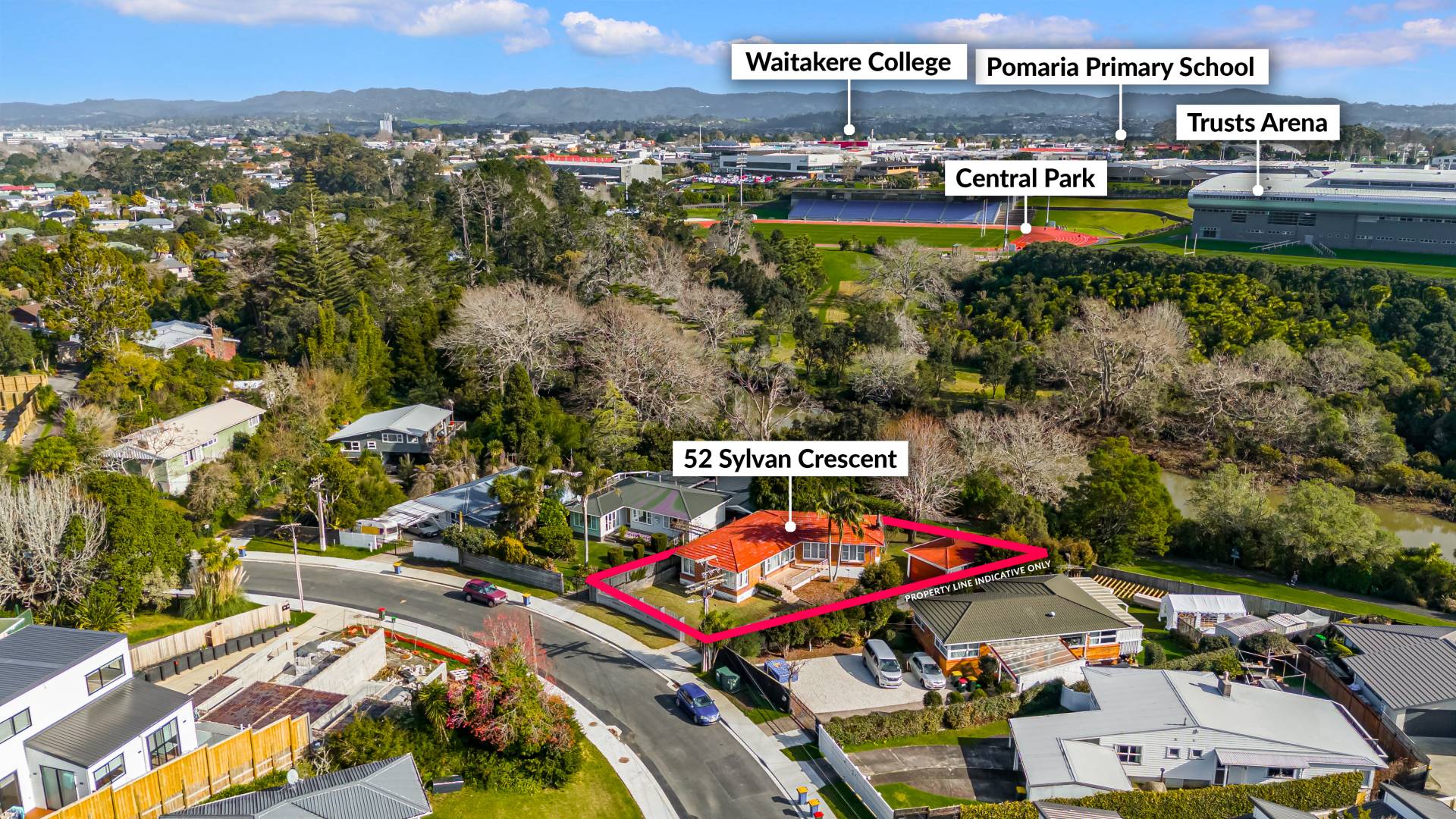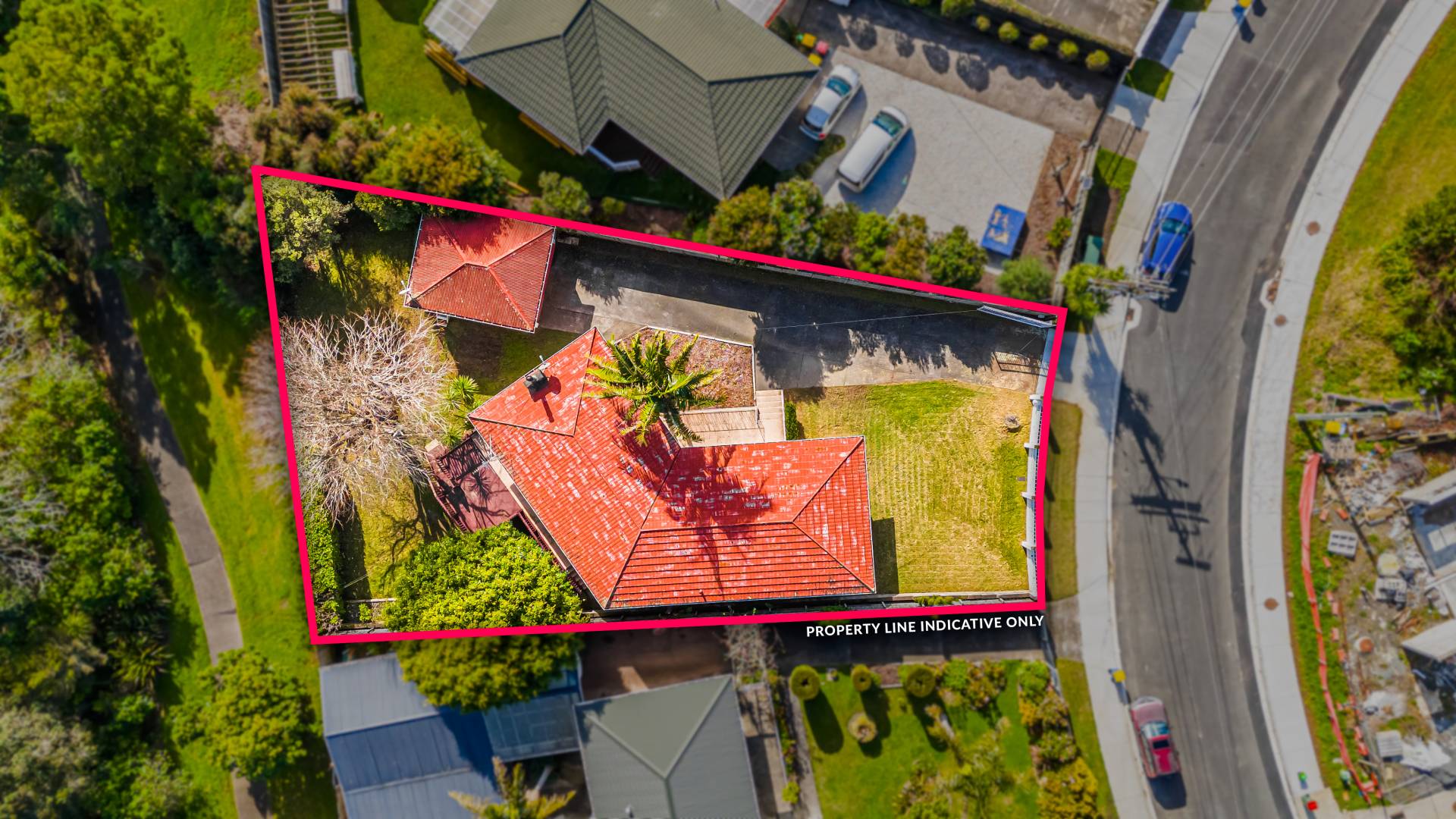Welcome to 52 Sylvan Crescent, a charming 3-bedroom, 1-bathroom brick home with plenty of character. This home features an extra room that can serve as a second lounge or a home office, offering flexible living options. The open-plan kitchen, perfect for culinary enthusiasts, seamlessly connects to a bright, sunlit lounge, providing a cozy and welcoming space for everyday living.
The outdoor area is perfect for entertaining guests, with ample space for gatherings. A large garage and substantial storage area provide plenty of room for vehicles and belongings, catering to all your needs.
The fully fenced yard, equipped with an electric gate, ensures a secure environment, making it ideal for families with children and pets. Situated on an expansive 809sqm (more or less) site zoned mixed suburban, this property also offers significant development potential for future projects.
Located conveniently near shops, schools, and motorway access, this home combines comfort, convenience, and future possibilities. Whether you’re looking to settle in a family-friendly neighborhood or explore development opportunities, this property is a must-see. Don’t miss the chance to make this versatile and well-located home yours.
Contact Lance on 021 090 72089 for your private viewing today!


